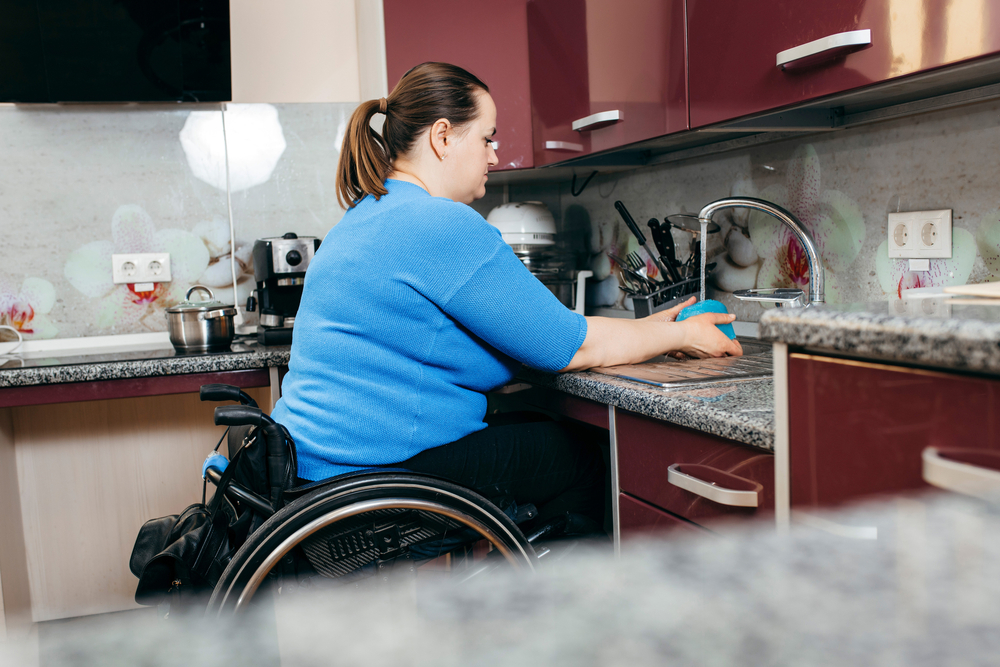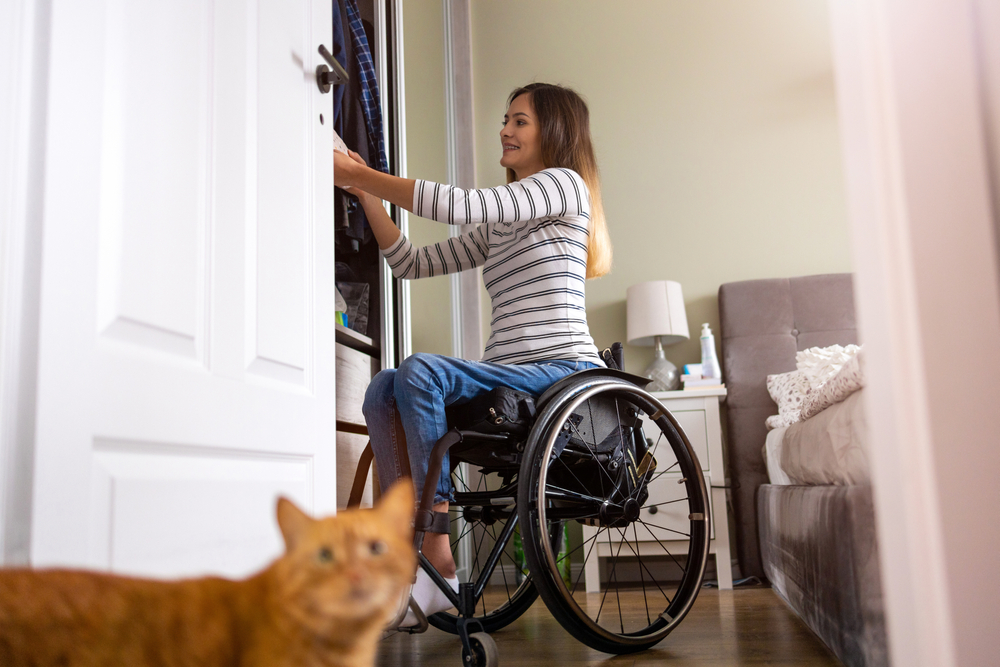Designing a house to suit wheelchair users involves careful planning and thoughtful incorporation of accessibility features. The goal is to create a space that is both functional and aesthetically pleasing, ensuring comfort and ease of use for all residents. Here’s a breakdown of the best ways to achieve this:
Entryways and Exits
The first step in designing a wheelchair-friendly home is ensuring easy access through all entryways and exits – wheelchairs need wider apertures. This includes installing ramps with a gentle slope in place of or in addition to stairs, since no chair, whether it’s a simple manual chair or the latest Pride Mobility power chair, can use stairs! Doorways should be at least 36 inches (915mm) wide to accommodate wheelchairs comfortably. Additionally, consider installing automatic door openers and lever-style handles instead of traditional knobs for easier operation.
Flooring
Flooring plays a crucial role in accessibility. Choose smooth, non-slip surfaces such as hardwood, laminate, or vinyl. These materials provide a stable and easy-to-maneuver surface for wheelchairs. Avoid high-pile carpets and area rugs that can create obstacles or trip hazards. Transition strips between different flooring types should be as flush as possible to avoid creating bumps.
Open Plan Layout
An open-plan layout is ideal for wheelchair users as it provides ample space for movement and reduces the number of tight corners and narrow pathways. This design approach allows for easier navigation between rooms and minimizes the need for complex maneuvres. Furniture should be arranged to create wide pathways, and any necessary modifications should be made to ensure that all areas of the home are easily accessible.
Kitchen Accessibility

Designing a wheelchair-friendly kitchen involves careful consideration of counter heights, appliance placement, and storage solutions. Lowering countertops and sinks to a height of 28-34 inches (715-865mm) allows for easier access. Pull-out shelves and drawers, as well as front-mounted controls on appliances, enhance usability. Ensure there is sufficient knee clearance under sinks and counters for comfortable wheelchair use.
Bathroom Design
Bathrooms require special attention to ensure safety and accessibility. Install roll-in showers with grab bars and a built-in bench or fold-down seat. Sinks should be wall-mounted with enough clearance underneath for a wheelchair. Toilets should be at a comfortable height (17-19 inches) with grab bars nearby for support. Consider installing a sliding door to save space and facilitate easier access.
Bedroom Accessibility
In the bedroom, ensure there is enough space around the bed for easy maneuverability. Lower the height of the bed if necessary and use adjustable bed frames to accommodate different needs. Closets should be designed with lower rods and shelves, and sliding doors can provide easier access compared to traditional hinged doors. Ensure that light switches and outlets are within reach from a seated position.
Smart Home Technology
Integrating smart home technology can greatly enhance the independence and comfort of wheelchair users. Voice-activated systems can control lighting, temperature, and security features, reducing the need for physical interaction with switches and controls. Automated window features like blinds or switchable (‘smart’) glass windows and smart door locks add convenience and improve overall accessibility.
Outdoor Spaces
Accessible design should extend to outdoor spaces as well. Patios, gardens, and pathways should be level and have a firm, stable surface. Ramps and handrails can be added where needed to navigate changes in elevation. Ensure that outdoor furniture is arranged to allow for easy movement, and consider raised garden beds for wheelchair users who enjoy gardening.
Final Considerations
When designing a house for wheelchair users, it’s important to think beyond the basic requirements and consider the personal preferences and lifestyle of the residents. Customizing the design to meet individual needs will ensure a more comfortable and enjoyable living experience. Regular consultation with the wheelchair user and professionals specializing in accessible design can provide valuable insights and help create a truly inclusive home environment.
By incorporating these thoughtful design elements, you can create a beautiful and functional home that caters to the needs of wheelchair users, promoting independence and enhancing quality of life.

